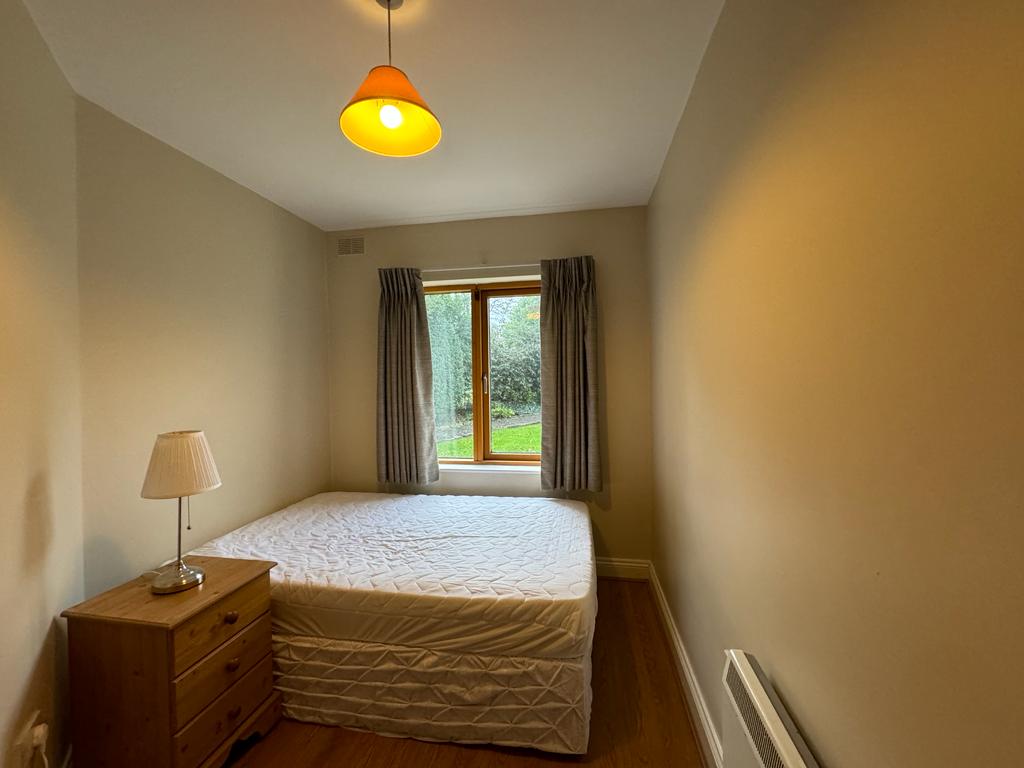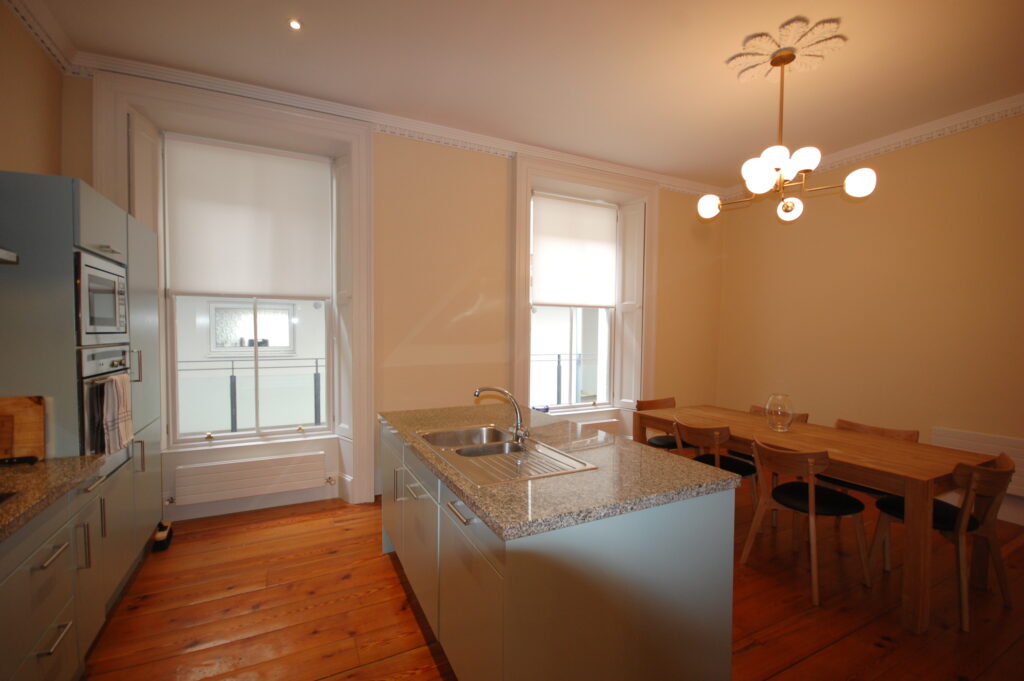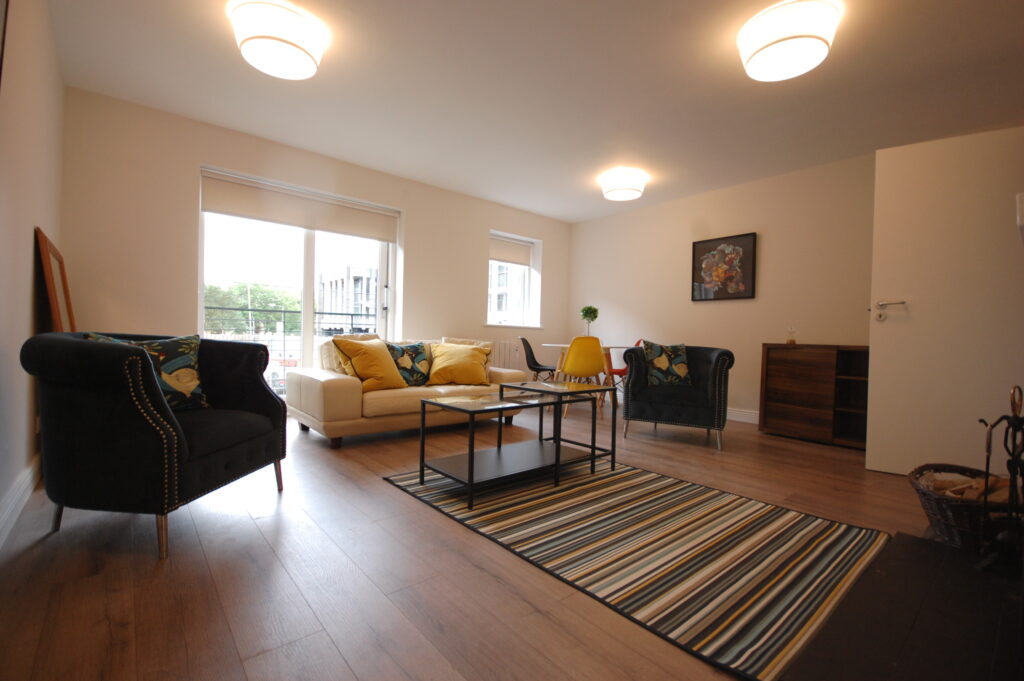4 Delville Road, Glasnevin, Dublin 11

4 Delville Road is a large 5 bedroom family home nestled in a convenient location close to a broad range of amenities. The house benefits from a large private garden with block built shed which can be convertered into a home office or other use. The main house also comes with underfloor heating on the ground floor. Comprising of an impressive 142 square meters(approx..) the accommodation is flexible. There is a downstairs 5th bedroom with ensuite which can be a playroom/study and a large kitchen overlooking the garden with utility room. The living room is cosy with stove fire leading to a formal dining room which opens out through double doors to a patio perfect for outdoor dining.
Upstairs there are 4 generous bedrooms (primary en suite), a large laundry room/hot press and a family bathroom with separate shower and bath.
The house neighbors a big green is conveniently located within minutes walk of shops and caf’s. The house is also in close proximity to DCU with a good selection of primary and secondary schools within easy reach along with a public transport links making the City Centre easily accessible.
The M50 and M1 motorways are a few minutes drive and the property is also convenient for Dublin Airport.
ACCOMMODATION
KITCHEN: 4.73m x 4.59m
Recessed lighting, high quality fitted kitchen, tiled splashback area, stainless steel sink, area fully plumbed, fridge freezer, dishwasher, oven, hob, extractor fan, door leading to garden area, ceramic tiles.
UTILITY: 1.28m x 2.26m
Light fitting, fitted units, area fully plumbed, ceramic tiles.
SITTING ROOM: 5m x 2.97m
Coving, centre rose, light fitting, feature stove fireplace, curtains, carpet.
DINING ROOM: 4.72m x 2.81m
Coving, centre rose, light fitting, blinds, carpet, double doors leading to garden area.
HALL WAY: 5.01m x 2.95m
Coving, light fitting, storage, ceramic tiles.
LANDING: 1.76m x 3.24m
Light fitting, hot press with immersion and shelving, wooden floors, attic.
BEDROOM 1: 3.30m x 2.90m
Light fitting, fitted wardrobes, curtains, carpets.
ENSUITE: 1m x 2.92m
Light fitting, extractor fan, shaving light and socket, wall tiling, floor tiling, W.C., W.H.B., shower.
BEDROOM 2: 2.19m 3.29m
Light fitting, fitted wardrobes, curtains, wooden floor.
BEDROOM 3: 3.70m x 2.67m
Light fitting, fitted wardrobes, curtains, carpets.
BEDROOM 4: 2.65m x 2.65m
Light fitting, fitted wardrobes, curtains, carpets.
BEDROOM 5/PLAYROOM/STUDY:
Coving, light fitting, curtains, ceramic tiles.
BATHROOM: 3.17m x 2.12m
Light fitting, shaving light and socket, wall tiling, floor tiling, W.C., W.H.B., shower, bath
Size: Approx. 142 square meters/1,528 square foot
Heating: Gas Fired Central Heating
Parking: Off Street
Disclaimer:
The above particulars are issued by Herbert & Lansdowne on the understanding that all negotiations are conducted through them. Please note that we have not tested any apparatus, fixtures, fittings, or services. Interested parties must undertake their own investigation into the working order of these items. All measurements are approximate, and photographs provided for guidance only.
17 Simmons Court, Simmonscourt Road, Ballsbridge, Dublin 4

Elegant Living in the Heart of Dublin 4
Nestled in the prestigious Simmons Court, a secure gated development, this exquisite 4-bedroom terraced house is a gem in Dublins sought-after residential area. Recently undergoing a comprehensive renovation, this home offers a harmonious blend of classic charm and modern sophistication across its generous 102 sqm layout.
Key Features:
2 Designated Parking Spaces
Four Spacious Bedrooms: Each room is bathed in natural light, promising comfort and tranquility.
Contemporary Design: The renovation introduces a sleek, contemporary aesthetic while preserving the homes original character.
Open-Plan Living Area: The heart of the home, featuring a state-of-the-art kitchen, dining, and that flows seamlessly together, perfect for entertaining or family time.
Luxurious Bathrooms: Two modern bathrooms equipped with high-end fixtures and finishes.
Private Garden: A serene outdoor retreat, ideal for relaxation or hosting summer barbecues.
Prime Location: Situated in Dublin 4, renowned for its culture, cafes, and close proximity to the city Centre and educational institutions.
17 Simmons Court is more than just a house; its a lifestyle choice for those seeking comfort, convenience, and class. Schedule your viewing today and step into your future home.
ACCOMMODATION
KITCHEN: 2.61m x 3.71m
Spot lights, high quality fitted kitchen, quartz splashback area, Belfast sink, area fully plumbed, integrated fridge freezer, integrated dishwasher, oven, gas hob, extractor fan, door leading to garden area, wooden floor.
GUEST WC:
Light fitting, W.C., W.H.B., wooden floors
SITTING ROOM: 4.4m x 3.61m
Coving, centre rose, light fitting, feature fireplace with a wrought iron insert and polished hearth, large feature window, curtains, wooden floors.
DINING ROOM: 3.63m x 3.08m
Coving, centre rose, light fitting, curtains, wooden floors, double doors leading to garden area.
HALL WAY: 4.47m x 2.03m
Coving, centre rose, light fitting, downstairs storage, wooden floors, cloak room.
LANDING: 1.85m x 2.48m
Light fitting, hot press with immersion and shelving, carpet, attic,
BEDROOM 1: 3.43m x 3.88m
Light fitting, fitted wardrobes, curtains, carpets,
ENSUITE: 1.87m x 1.28m
Light fitting, wall tiling, floor tiling, W.C., W.H.B., shower, sky light.
BEDROOM 2: 2.64m x 3.88m
Light fitting, fitted wardrobes, curtains, carpets.
BEDROOM 3: 2.66m x 2.26m
Light fitting, fitted wardrobes, curtains, carpets.
BEDROOM 4: 2.52m x 2.76m
Light fitting, fitted wardrobes, curtains, carpets.
BATHROOM: 1.87m x 1.47m
Light fitting, wall tiling, floor tiling, W.C., W.H.B., rain shower, towel heater.
Size: Approx. 102 Square Meters/1,097 Square Foot
Heating: Gas Fired Central Heating
Parking: 2 Designated Parking Spaces
Service Charge: Approx 3,112 per year
Disclaimer:
The above particulars are issued by Herbert & Lansdowne on the understanding that all negotiations are conducted through them. Please note that we have not tested any apparatus, fixtures, fittings, or services. Interested parties must undertake their own investigation into the working order of these items. All measurements are approximate and photographs provided for guidance only.
9 Herbert Place, Dublin 2

This elegant Georgian office space is located on the first floor at 9 Herbert Place, Dublin 2. The building boasts many period features and historical charm. Situated in the heart of Dublin 2, it overlooks the canal between Ballsbridge and Grand Canal Dock.
This Georgian building offers approximately 58 square meters of floor space, divided into two interconnecting rooms with high ceilings, original fireplaces, and large sash windows overlooking the Grand Canal. The property is set back from the street, providing a quiet and peaceful work environment, while also being close to the amenities and transport links of the city centre. The office is suitable for a variety of businesses.
Key Features:
Interconnecting Offices: The property comprises two interconnecting offices, providing flexibility.
Shared Bathroom and Kitchen Facilities:
Intercom Access System:
Location Highlights:
Central Business District: 9 Herbert Place is situated in the heart of DublinTM central business
district.
Local Amenities: The area is well-established, with local restaurants, cafs, bars, and hotels.
Proximity to Grafton Street: The premier retail area surrounding Grafton Street is less than a 20-
minute walk away.
Canal Views: The property directly faces the canal, offering a pleasant outlook.
Disclaimer:
The above particulars are issued by Herbert & Lansdowne on the understanding that all negotiations are conducted through them. Please note that we have not tested any apparatus, fixtures, fittings, or services. Interested parties must undertake their own investigation into the working order of these items. All measurements are approximate and photographs provided for guidance only.
Oaklands, York Road, Rathmines, Dublin 6

Herbert & Lansdowne Estate Agents are delighted to present this spacious own door two bedroom apartment to the rental market. The property comprises an entrance hallway, spacious living / dining room, separate fully fitted kitchen, two double bedrooms with the master having a newly renovated ensuite, newly renovated main bathroom. There is electric storage heating and one designated parking space. The Villages of Rathmines, Rathgar & Ranelagh, St. Stephens Green and Baggot Street. The LUAS at Ranelagh is just over 15 minutes walk providing quick and easy access to Dundrum, St. Stephens Green and much more offering a huge host of amenities on your doorstep.
Saint Anne’s, Northbrook Road, Ranelagh, Dublin 6

Welcome Home to St Anne’s, Nortbrook Road, Dublin 6 This is a pristine Period Apartment suffused with natural light, this lovely 3-Bedroom,2- Bathroom home exemplifies contemporary city charm in one of the finest parts of Dublin City. The home begins with a delightful welcoming hallway with original coving and beautiful high ceiling lighting leading to a superb kitchen/Dining room ideal for those that love to entertain and more importantly love to cook. The kitchen is a real stand out feature with granite work top,incredible island, integrated units and quality appliances with hard wood floors. The living room is linked to the kitchen area by interconnecting doors and is just superb, it boasts a marble fire place and is furnished with style and comfort in mind. On the lower level there are three bedrooms, two double and one single. The primary bedroom has a really spacious bathroom, modern in style and very calm. The main bathroom is located between the other two bedrooms. All bedrooms have built in storage and new carpet throughout. The property is heated by Gas Central Heating. One underground car space and small lock up unit ideal for small items, bike etc. Nearby Luas line within 2 minutes walk. Lovely front patio space.
Apartment 2, Cumberland Mews, Dublin 2

Herbert & Lansdowne are delighted to offer this stunning 1st floor apartment located between Fitzwilliam Square and The Grand Canal. This property is excellently presented and offers large open living spaces in the heart of the city centre. This property is superbly located close to a host of attractive amenities such as Merrion Square Park, St. Stephens Green, Grafton Street, The Docklands, Trinity College, The DART, The LUAS, Dublins best restaurants, cafes, nightlife and shopping. Consisting of large living room with balcony, fully equipped kitchen, dining area, two double bedroom and delightful bathrooms. The apartment has been architecturally designed and is furnished to the highest standard. One Car Space
60 Lansdowne Village, Sandymount, Dublin 4

Herbert & Lansdowne are delighted to offer this recently refurbished 2-bed townhouse superbly located opposite the Aviva Stadium and close to a host of attractive amenities.
The location of Lansdowne Village could not be more attractive, with its leafy surroundings, excellent amenities, and convenience to the City Centre. The area is well-serviced by public transport, with Lansdowne DART station a short stroll away and numerous bus routes at your doorstep. Sandymount Strand is just a short walk away, providing beautiful seaside living. You are within walking distance of St. Vincent’s Hospital, Blackrock Shopping Centre, Frascati Shopping Centre, The RDS, Shelbourne Road, The Aviva, and much more.
The property comprises an entrance hall, a large living room with cosy gas fire and dining area, a separate kitchen with all the modern conveniences, a large double bedroom with lots of built-in storage and a balcony, a double bedroom with built-in storage, a brand-new bathroom, and a hot-press room.
11 Shrewsbury, Ballsbridge, Dublin 4

***FURNISHED OR UNFURNISHED***
Herbert & Lansdowne is delighted to offer this fantastic home in the highly prestigious gated development of Shrewsbury, located off Merrion Road. With its lovely natural light throughout, generous living accommodation, and ample outdoor space, this home is hard to fault.
The sophisticated suburb of Ballsbridge is just a 25-minute walk from the city center and in the heart of the Embassy belt, offering a host of attractive amenities, including the RDS, Sandymount Strand, Sandymount DART Station, Herbert Park, and The Aviva Stadium. St. Stephen’s Green, Baggot Street, Merrion Square, Google, and Linkedin are all within a 25-minute walking distance.
At hall level, you have an inviting hall with a W.C., a large living room with a bay window and a feature fireplace, a contemporary extension with a large custom kitchen, a dining area overlooking the landscaped rear garden, and a second living room. There is a generous utility room with direct access to the garden.
At the first floor, there is a large master ensuite bedroom (originally 2 bedrooms), 2 large double bedrooms with storage, and a main bathroom.
At the second-floor level, there is a large attic conversion ideal for a home office, additional storage, or a 4th bedroom.
Outside, there is a low-maintenance front garden with off-street parking, a side entrance, and a south-facing landscaped garden with a patio and a shed.
55 Haddington Road, Ballsbridge, Dublin 4

Herbert & Lansdowne are delighted to offer this huge own door 2 bed apartment on Haddington Road. Haddington Road is one of Dublins finest locations, steeped in charm and history while being within a short troll of Dublins finest restaurants, cafes, pubs, clubs, museums, retail shopping, Dublins CBD, The LUAS, The DART, Dublin Bikes and a selection of green areas and parks.
The property briefly comprises: own door entrance, hallway with storage, large living room with feature fireplace, generous fully fitted modern kitchen with dining area, double bedroom with built in wardrobes, large master bedroom with large built in storage and direct access to a private yard, main bathroom with bath, large storage room and on street parking permit available.
22 Dartmouth Square North, Ranelagh, Dublin 6

Herbert & Lansdowne are delighted to offer this stunning unfurnished Victorian residence on Dartmouth Square North to the letting market for the first time. This property was substantially refurbished less than 10 years ago creating a breath taking architecturally designed home that retains all the charm and character of the original structure, while introducing all the aspects required for modern living. This home offers all of the benefits and living in a centrally located Victorian residence, with none of the drawbacks.
Dartmouth Square North is situated around a beautifully maintained square and has the Royal Canal running along the rear. The location is second to none as it benefits from quite suburban living while being a stones throw to Dublin City Centre. St. Stephens Green, Ranelagh Village, Dublin TM Business District and Dublin TM finest shopping, restaurants and nightlife are all just a short stroll away. The area is serviced by some of Dublin TM finest schools with Gonzaga College, Sandford Park School, St. Marys College, Ranelagh TM Multi Denominational School, Loreto Abbey, The High School Rathgar & Alexandra College to name a few.
The architects in charge of this stunning refurbishment put a huge emphasis on flooding the house with natural light while creating a cosy and warm home.
At ground level there is direct access from the garden to a large, tiled hallway with lots of storage, to the front there is a 4th bedroom that would also function as a home office. To the rear there is a breath taking double height family room with beautiful polished concrete floor, wood burning stove and huge amounts of natural light. To the rear of the kitchen there is a generous utility room. At hall level there is an impressive entrance hall with parquet flooring which continues throughout. There are 2 interconnecting living rooms with feature fireplaces and large original sash windows. On the first floor there are 3 bedrooms, the master bedroom boasts a large walk-in wardrobe and large bathroom with roll top bath and walk in shower unit. At the top of the house there is the main bathroom.
Outside there is a manicured front garden with 2 entrances to the house, to the rear there is a landscaped low maintenance rear garden.